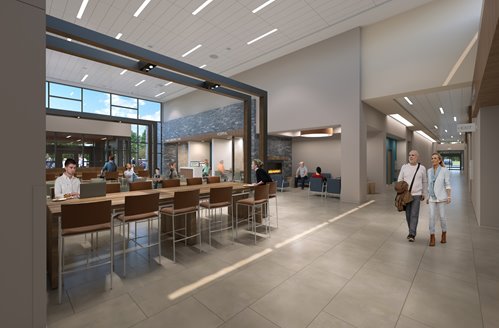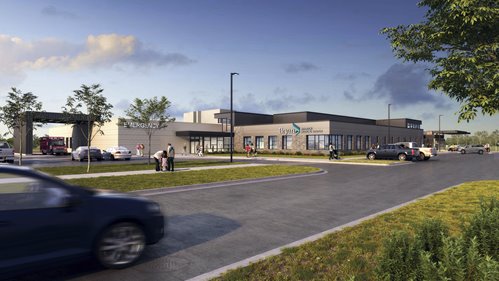Exploring radical rural health flexibility
Rural health care often conjures images of shuttered hospitals and the slow exodus of the young to urban areas. Yet each rural community has its own unique identity with its own challenges and opportunities. The independent spirit that fuels rural America presents opportunities to develop unique and innovative solutions to the obstacles faced by rural health care providers.
NRHA member Merrick Medical Center (MMC) is a critical access hospital in Central City, Neb., pop. 3,000. MMC has long served the community’s health needs and as the area’s main employer and economic linchpin. As part of NRHA member Bryan Health System, MMC aims to keep high-quality care local so patients do not have to travel to Lincoln for treatment — a
90-minute drive one way.
Like many CAHs, MMC was originally designed for inpatient care but found ambulatory care was rapidly becoming the mainstay of their business. MMC’s existing campus had limitations for future development due to aging infrastructure, lack of patient privacy, and rooms too compact for modern medical equipment and staff workflow. Additionally, with only four providers in the community and a detached, non-adjacent outpatient building, staff members were commuting between facilities throughout the day to serve outpatient, inpatient, and emergency patients.
After acquiring 22.4 acres of land from the Dinsdale family, MMC embarked on a journey to create a new $27 million facility. The goal of the new facility was to provide a one-stop shop for services, focusing on enhancing wellness and offering comprehensive health care for its underserved community. Designed by NRHA member Kahler Slater, built by Sampson Construction, and opening in June 2022, the 51,307 square-foot hospital employs a radically flexible design, with every part of the facility optimized for varying levels of acuity, pandemic planning, and surge days using standardization, hybridization, and a move towards non-proprietary spaces.
Kahler Slater conducted a strategic analysis to understand current utilization of services, projected need, and translation of market dynamics for each of the key program components. The analysis unearthed prominent themes that inspired leaders to think beyond the traditional approach to fl exibility. Radical fl exibility includes three levels — micro, meso, and macro — to ensure flexibility is built into the DNA of the building.
Flexibility is now the most valuable currency of health care design. In a world where outbreaks of infectious disease are becoming more frequent along with other threats to resiliency such as climate change, a systemic view of resilience planning is essential. Health care spaces need to be standardized, confi gurations templated, and spaces assigned as needed.
What MMC leadership has to say
"Rural health care demands great flexibility — in a single day, one of our nurses will provide care for patients in the emergency room and medical/surgical unit, a patient on swing bed status, as well as provide pre and post-surgical care. In many non-critical access facilities, these tasks would be handled by four different nurses specializing in each of these areas. As health care demands continue to grow and evolve, our staff has evolved with it… unfortunately, our current facility could not keep pace. The new Merrick Medical Center meets our current needs and demands but also provides the flexibility to change and adapt along with health care."
- Patrick Avila, Merrick Medical Center CEO
Micro-level flexibility
The challenge: Rural hospitals tend to be too small to benefit from value-based care. Volume simply is not high enough or too variable for the economics to work. Even before COVID-19, Merrick Medical Center experienced a 15 percent decline year over year in inpatient discharges. However, inpatient trends showed seasonal peaks, with variation in volumes also seen in infusion therapy, emergency visits, observation stays, and surgical volumes throughout the year.
The innovation: Kahler Slater examined how flexibility could be built into spaces where one-to-one interactions between patient and provider occur, allowing for maximum occupancy of rooms even during off-peak times. This led to the development of a different type of universal care room where six distinct types of care can occur in one space: prep and recovery, observation, infusion, specialty exam, emergency care overflow, and sleep studies.
Merrick Medical Center will leverage a flexible staffing pool with cross-trained nurses who are able to serve the spaces from a nursing station centrally placed for optimal adjacency to these key functions. The flexible staffing pool bolsters scarce nursing resources in the region while creating and training a well-prepared pool of nurses for unexpected surges in volume. This station serves as a hub for facility management as well as patient care — hosting the fire alarm panel, med gas panel, and security desk.
Additionally, mobile laboratory spaces allow for reconfiguration when tests are performed onsite versus being sent to Lincoln. Emergency department bays are built to full trauma room size so they can accommodate visits of varying acuity, from trauma to general medical exams to holding bays for psychiatric patients.

Meso-level flexibility
The challenge: With the realities of a fixed budget and constraints due to the size of the building, maximizing clinical spaces was key to MMC’s future. Because of the flexible staff pool, adjacencies of shared support rooms and ancillary services like laboratory and imaging were critical. The efficiency of the floor plan facilitates the ability for four doctors to serve as the primary physician team for the entire hospital.
The innovation: Departments are no longer strictly defined, and those with natural affinities are located next to each other. Kahler Slater planned for a combination of standardization and adjacencies that allow departments to flex up or down into contiguous space based on demand. The entry to the hospital is a lobby that also opens directly into the dining area, welcoming visitors in an elevated space with multiple functions including café seating, main registration, special events, and waiting room. The café seating area can flex to host cooking classes, lectures, presentations, and community events.
Soft spaces and hot spots are also strategically placed throughout the hospital. Hot spots, which house core programs difficult to relocate, are placed next to multiple soft spaces, allowing those spaces to be changed as needed. A centralized staff lounge and lockers provide space for all clinical staff but also offer flexibility for internal expansion for two inpatient beds and education/conference area, and the administrative suite can be converted into either additional patient care spaces or additional pharmacy space as needed.
The rural health clinic, now located in the building, houses providers’ offices and touchdown spaces. Due to their capacity and necessity to serve the entire facility, the proximity of the RHC to the emergency rooms was critical. The interconnection of specialty clinic and imaging allows flexible stress test and procedure rooms to function for both services. The lab space is reconfigurable as testing, equipment, and send-outs ebb and flow.

Macro-level flexibility
The challenge: The campus is in the heart of Merrick County, which, based on Merrick Medical Center’s community health needs assessment, faces challenges around access to care, behavioral health, and obesity. Meanwhile, 1 in 5 households live under the poverty level, suggesting extreme price sensitivity for services. Merrick Medical Center aims to be the leading employer in the county by bringing in more jobs in the new facility.
The innovation: In rural areas, a hospital must be more than just a hospital — rather, it must serve as the health ecosystem for its community. Decreasing inpatient revenue is driving hospitals to be community and wellness hubs.
MMC’s replacement hospital is strategically located in a newly created wellness corridor, a single path that connects the hospital to an ecosystem of resources that includes the high school, senior living facility, aquatic center, a newly built museum, and a walking trail. The campus will also serve as a community hub, hosting 5K races, a walking path, farmers’ markets, and high school tailgates.
The hospital was pushed to the south end of the site to accommodate community event space, with a pedestrian boulevard leading from the hospital entry to the public event space. The wellness corridor extends the utility of the campus beyond the physical space and makes it part of the fabric of the community.
Design does more than create beautiful spaces. It solves the challenges rural health care facilities and providers face today and beyond. This comprehensive approach ensures that every square foot of Merrick Medical Center is designed for flexibility at every level, preparing it for change today, tomorrow, and beyond.
